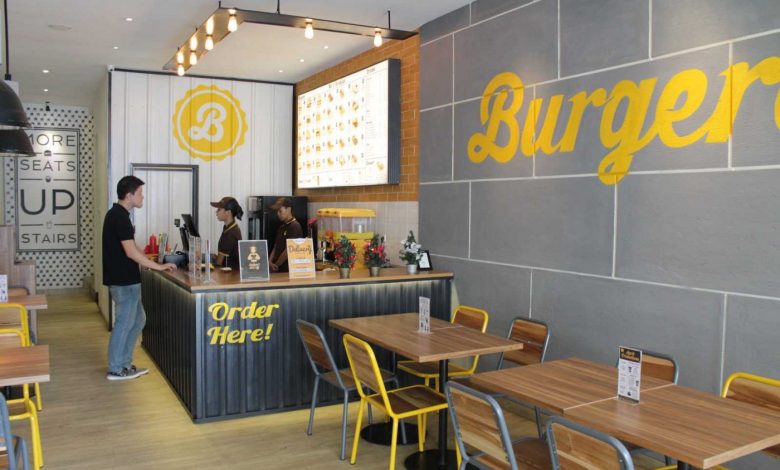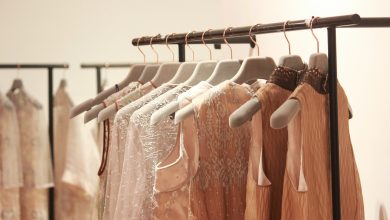How to Create a Modern Fast Food Restaurant Design

When it comes to modern fast-food restaurants, they are locations where dreams meet – which means that both the culinary industry and the design industry join forces to produce an unforgettable experience – provided that the layout and design scheme are appropriate.
Restaurants may have all kinds of charm and visually attractive, nostalgic recollections of meals consumed as a youngster, or they might present something entirely creative and fresh. A good restaurant design will make people stop, take a look at the offering, and spend money on a short lunch that they will want to tell their friends about.
Learning the fundamentals of restaurant design brings you one step closer to providing your guests with a good experience – or a less than pleasant experience. It is possible that the restaurant will be a success if there is enough of space to move around and the area provides appropriate privacy for customers. However, if a client finds themselves in cramped quarters with tables that are within earshot of one another, they may decide to take the meal to go or just not show up at the restaurant.
The creation of a strong restaurant design and floor layout is the basis of a successful fast food experience. Learning how to carefully plan out methods to provide a soothing experience for a customer is the most effective approach to go about starting a restaurant company.
Here are some design concepts that other restaurant (or soon-to-be restaurant) owners are implementing in their establishments. Copy their methods, put your own twist on them, and come up with some excellent designs.
What Does the Interior of a Modern Fast Food Restaurant Look Like?
Nowadays, modern fast-food restaurants are almost always brightly-colored, with built-in architectural delights to complement the mouth-watering cuisine.
Open Layouts
Modern restaurants are built with a very open floor plan in mind. Depending on the size of the establishment, this may include galley-style pathways with long tables on either side to accommodate the greatest number of clients. The concepts, on the other hand, remain the same.
Be Open, Airy, and Light
Here are a few ideas for your restaurant lighting design options. Many modern restaurants use the exposed ceiling idea, in conjunction with huge windows, to create the illusion that the structure is larger than it actually is. Allowing natural light into a restaurant, no matter how large or tiny, is a certain way to infuse positive energy into the ambiance while also potentially saving money on lighting costs as an added bonus.
Use Provocative Architecture and Color
Fast food businesses aren’t always what you’d consider being “traditional” establishments. They may feature some strange architecture, clashing colors, and occasionally even the weirdest artworks that can be found everywhere. It’s true that colors at restaurants are designed to draw attention, elicit emotional responses, and elicit hunger (yeah, it’s true – but more on that later).
The typical cost of contracting a restaurant designer and having blueprints put up for a fast food restaurant can range from $25,000 to $400,000. This depends on the size and the location of the business. According to them, the majority of owners should anticipate spending at least 10% of their total building costs on design alone.
Design Concepts for a Fast Food Restaurant
Hot Service Line
One common concept in modern fast-food businesses is to offer an open hotline or a fresh line for customers to order meals (depending on the menu). Meal lines are a novel approach to conserve space in the kitchen while also letting a client feel like they are a part of the process of preparing their own food.
Kitchen with an open layout
Kitchens with an open layout are also becoming increasingly popular. Customers may see the cooks, bakers, and servers as they create their cuisine when the restaurant is designed in this manner. This is particularly entertaining if the fast-food establishment specializes in pizza or baked goods. From the moment they order their meal to the time it is prepared and served to them, guests may participate in every step of the process.
Privacy and Transparency
The openness and privacy of a restaurant’s layout are dependent on the sort of cuisine and style that the establishment is attempting to achieve, but in general, both openness and seclusion are desirable characteristics in a fast-food establishment. If the brand’s aesthetic is in agreement, the designer can choose to construct coves for groups to huddle in, partial walls for a private eating setting, or a totally café-like atmosphere.
Drink and Condiment Stations
A beverage and condiment station is often seen in most fast-food restaurants. This allows customers to customize the flavor of the beverage and season the meal to their liking. Keeping the food and drink stations near the ordering counters at the front of the restaurant is a good idea since it helps to maintain the flow of the various phases of the dining process. To begin, place your order, then proceed to order your beverages and condiments, and finally, locate a table to seat at.
Surface Area on the Wall
It is often overlooked when designing a quick food business, yet adequate wall space is critical. Wall space may be used for a variety of purposes, the most significant of which is menus. Modern-day menus are frequently comprised of a spread of televisions that show the culinary items being served (as well as advertisements). In today’s technologically advanced eateries, it is critical to consider how much wall space is available.
Seating
Seating may be one of the most essential features of a restaurant, regardless of whether it is a fast-food establishment. If you combine tables and chairs with booths, you’ll come up with something creative. Tables and chairs can always be relocated to suit big parties, and some customers choose booths over tables for a more private experience.
Now comes the exciting part – the interior design process! When building a fast food restaurant, keep the following six design considerations in mind:
- Include colors that elicit positive emotions: According to the Daily Infographic, the color red elicits feelings of hunger, yellow elicits feelings of happiness and friendliness, and blue elicits feelings of peace and tranquility. By incorporating these main colors into the design of a fast-food restaurant, clients will be taken on an emotional trip that will encourage them to purchase items and enjoy their experience.
- Consider using surfaces that are simple to clean and are non-slip. It also has been discovered that cloth used in a fast-food restaurant is more sanitary and easy to clean for staff.
- Include lighting fixtures: Have fun picking light fixtures for your restaurant because they may offer a sense of taste and fun to the whole environment. Bars, service areas, and eating spaces should have fixtures located at low heights for maximum impact.
- Decorate with plants and unusual décor: To round off the overall design of a fast-food restaurant, adding odd décor and plants makes the environment more inviting and homelike.
Conclusion
It is critical to spend the necessary time developing a restaurant design that is both budget-friendly and consistent with the brand’s aesthetic. It is the initial impression and encounter that a client has with a new restaurant, and it is what encourages them to return and have similar experiences in the future. It is just as important to keep a restaurant’s environment and feel attractive to the eye and soul as it is to make the cuisine pleasing to the nose, eyes, and mouth.
For more informative articles keep visiting The Post City.


